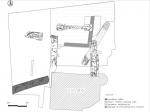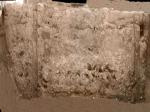Summary (English)
As part of the realization of the Sveti Kvirin (St. Quirinus) Archaeological Park Project in the City of Sisak, at the end of April and the beginning of May 2005, archaeological excavations of the northern part of the site were carried out. The research was small in scale and continued at the location of the discovery of the architectural complex of the northern entrance to Siscia and the position where Cardo Maximus, the main city road exits the city. For the most part, the excavation was conducted within the dimensions of the research sector specified in 2004, but afterwards, it was slightly extended to the north. The total area excavated amounted to 180 m2. Stratigraphic relations and characteristics of construction materials and methods of construction determine several construction phases of the complex of the northern entrance to Siscia. The 4th-century layer and also the latest Roman structure is part of the foundations of the northern city walls. The method of construction and the dimensions of the parallel strong walls that, running in the North-South direction, flank the entrance and the foundations of the (triumphal) arch at the entrance, belong to the building characteristics of the early 3rd century which were previously recognized at several sites in Sisak. The oldest construction, in use before the middle of the 2nd century, is a structure of brick walls with traces of wooden construction.
Having been damaged by burials of the city cemetery in the 19th and 20th centuries, the corpus of the northern city walls was treated according to the integral plan for the conservation and presentation of the Siscia site in 2005. In the process of consolidation, it was decomposed into the so-called sound structure, cleaned and reassembled. In the consolidation procedure, it laid bare down to the sound structure, cleaned and reassembled. Lime mortar and a high ratio of sand from the Drava River were used as a binder. A protective capping was formed over the wall, and it was roofed over (Tatjana Lolić, Josip Burmaz 2006, Hrvatski arheološki godišnjak 2/2005, 175–177).
- Tatjana Lolić
- Josip Burmaz
Director
Team
Research Body
- Kaducej d.o.o.






![Download [PDF]](/excavation/skins/fasti/images/results/download_sml.png)
